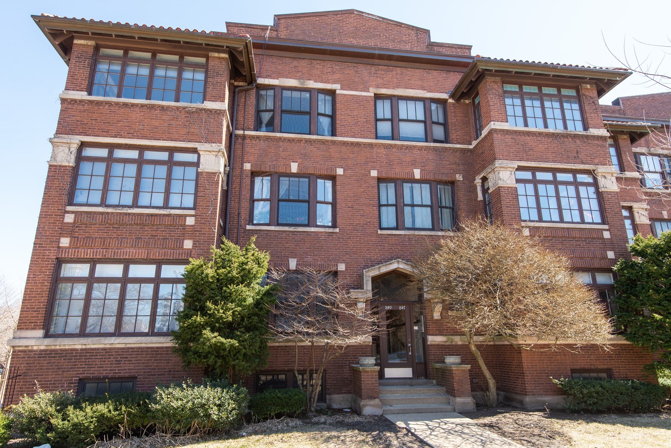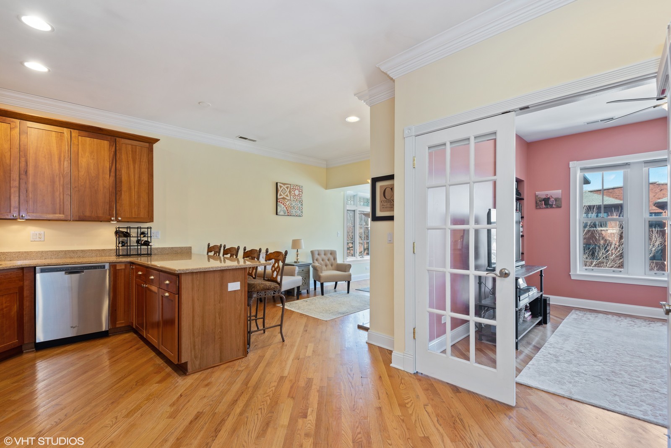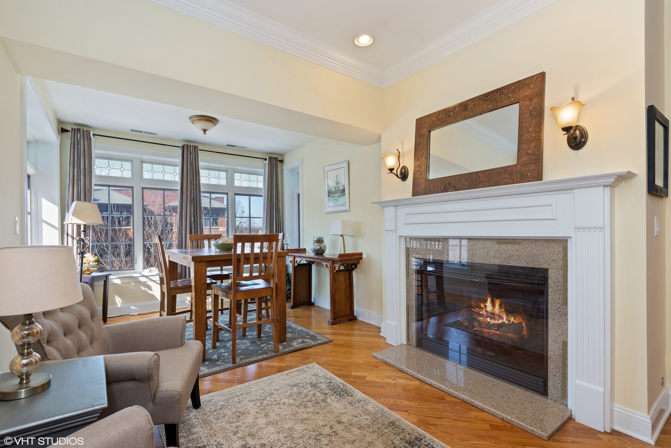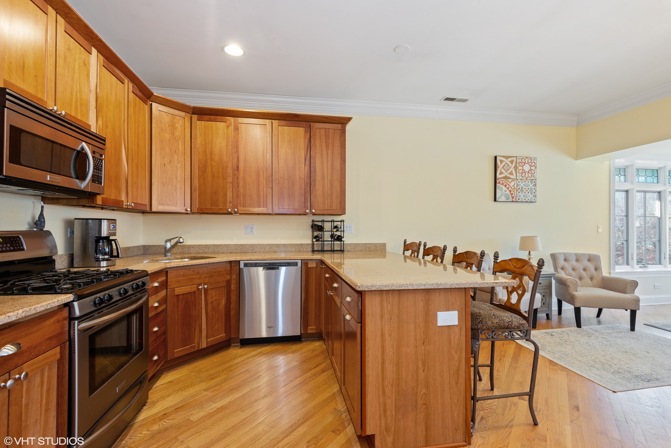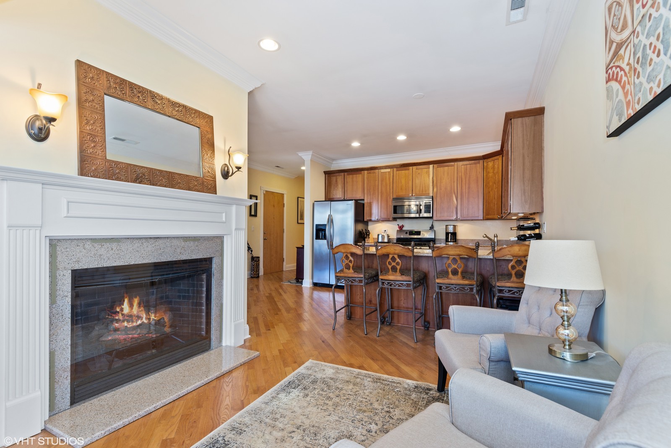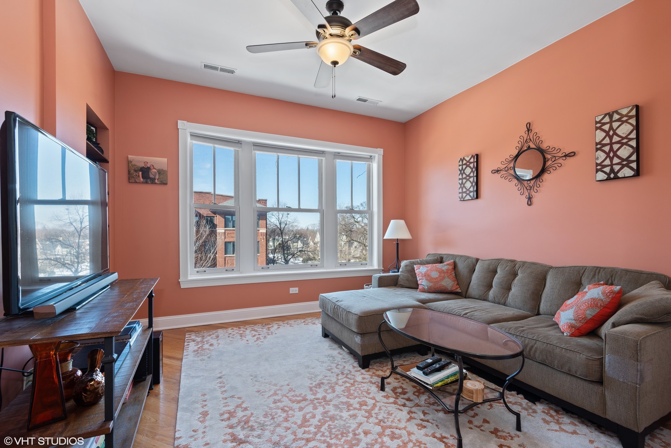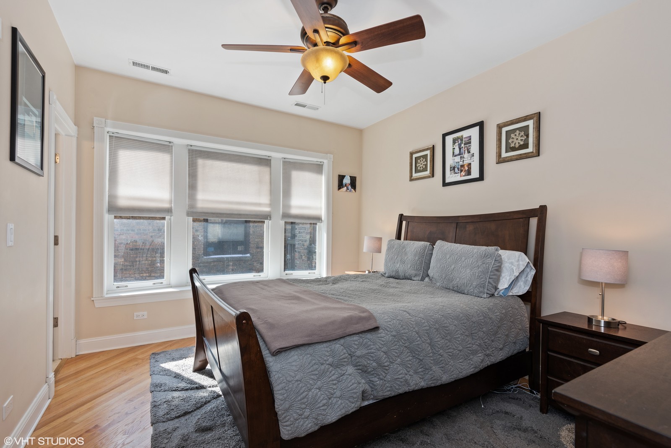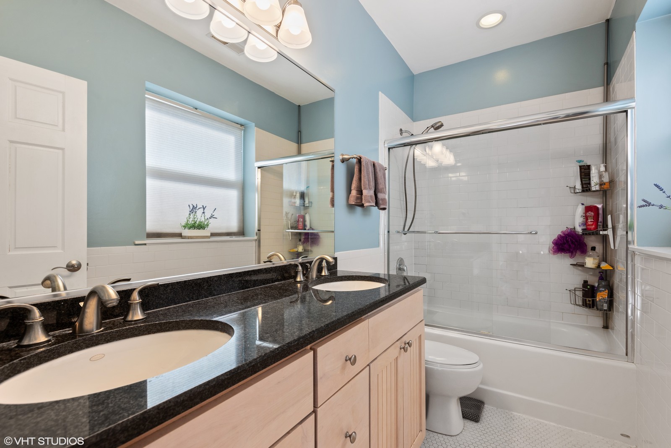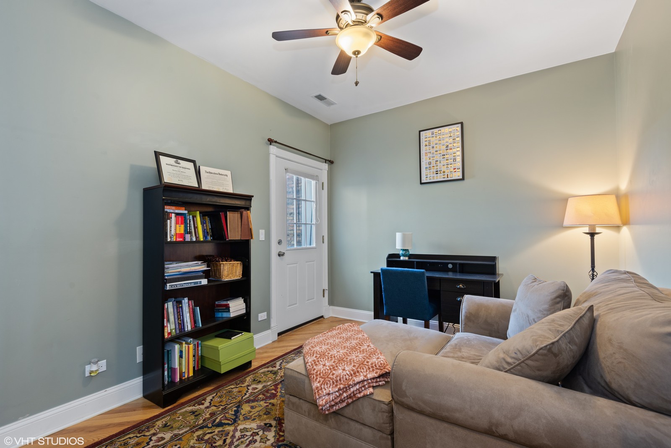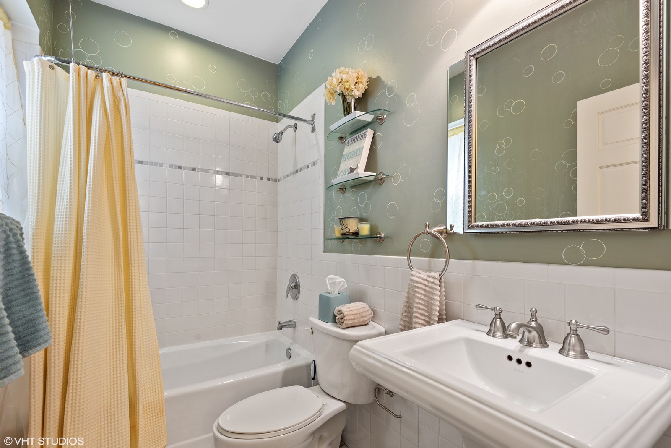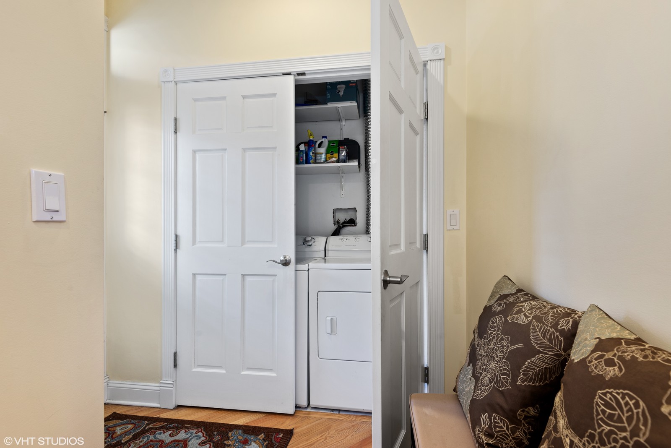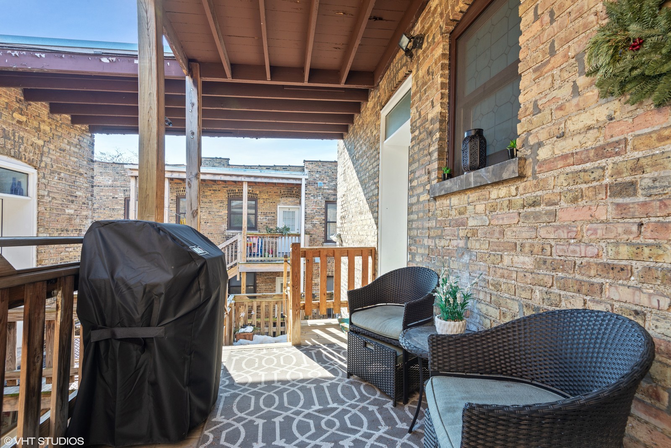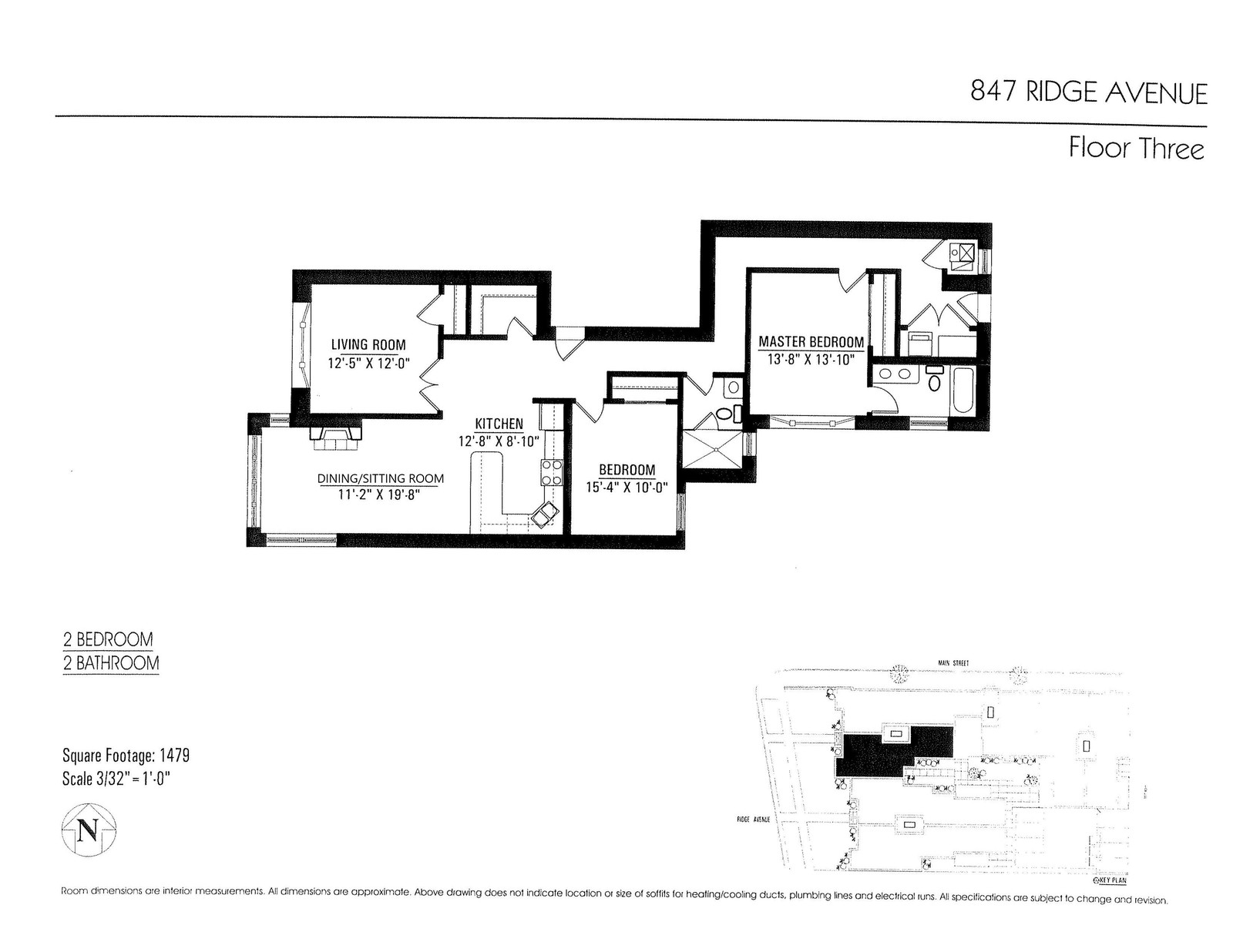Condominium
Spacious, renovated top floor vintage, with an open floor plan, bright and quiet, in the heart of Evanston, close to shops, dining, trains and lakefront. Very open and inviting layout; large kitchen with 42" cherry cabinetry, granite tops, and SS appliances plus great counter space and a breakfast bar. Large rooms, great closet space, washer/dryer in unit, gas fireplace, central AC, hardwood floors & high ceilings. Vintage charm with newer windows, rear porch for grilling and a common gated courtyard area for summertime. Flexible floor plan. Living room can be a guest bedroom/home office with french doors. Master bath features dual sink vanity and second bedroom has a door to east facing balcony. Leased parking spot behind the building will transfer to the new owner if desired. Additional storage in the basement. See the floor plan! Property ID: 10320407
