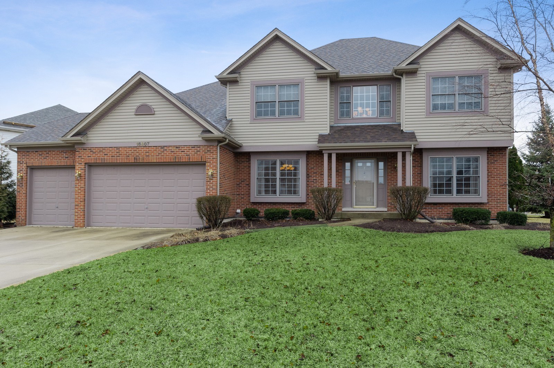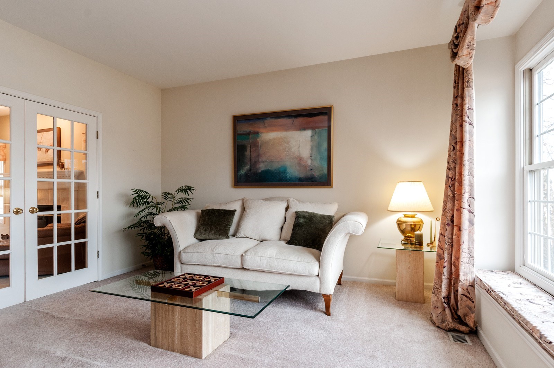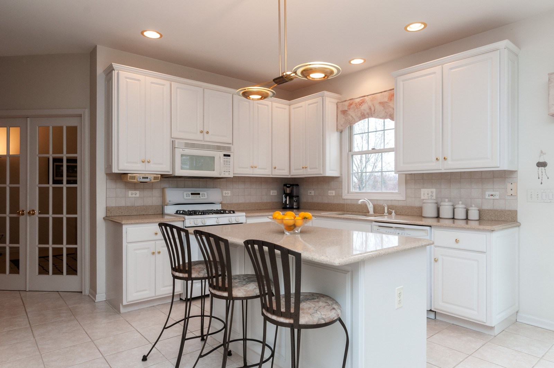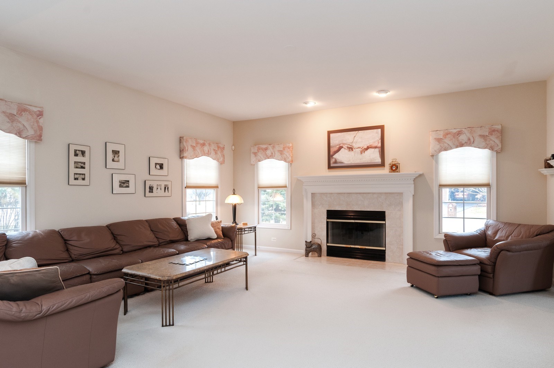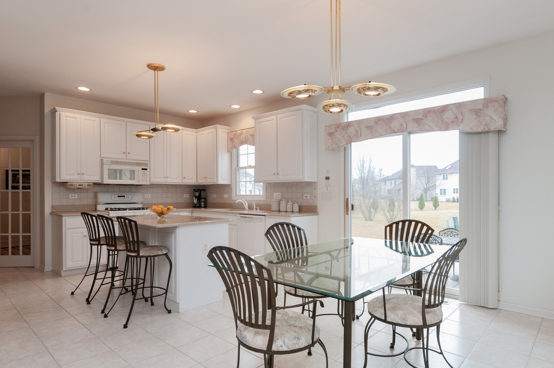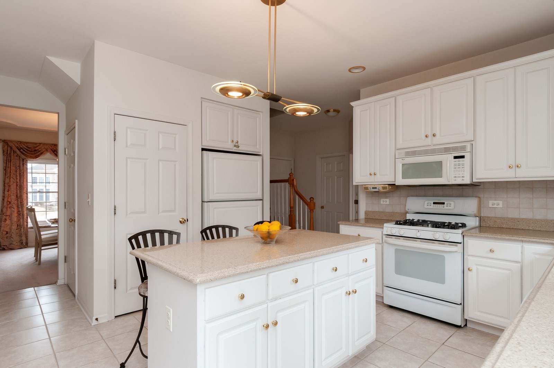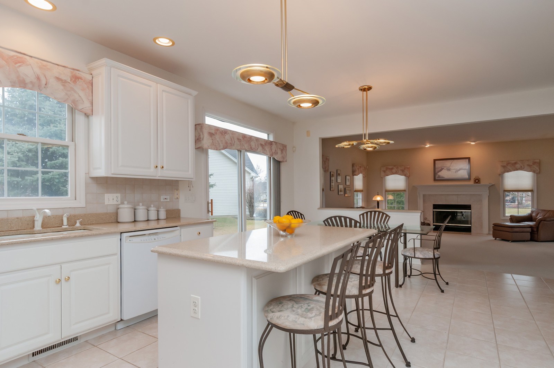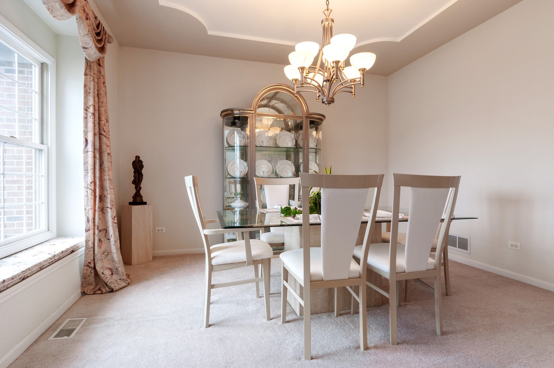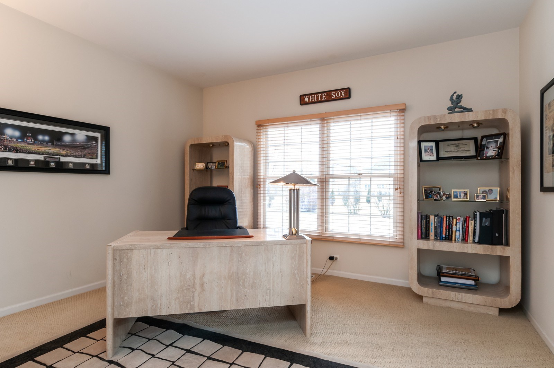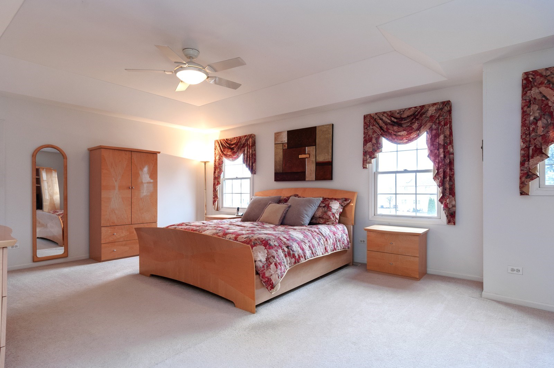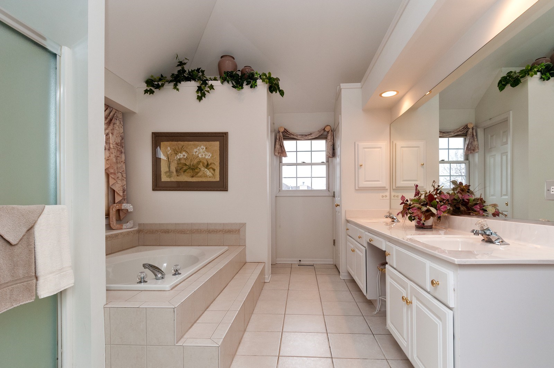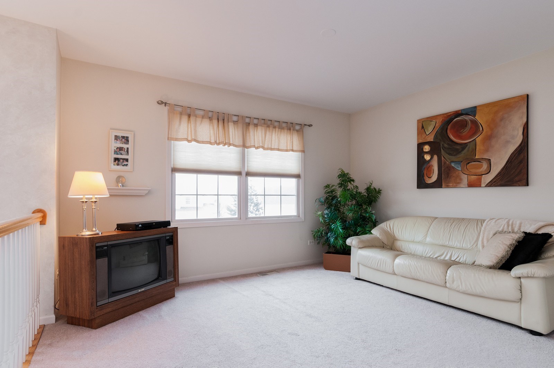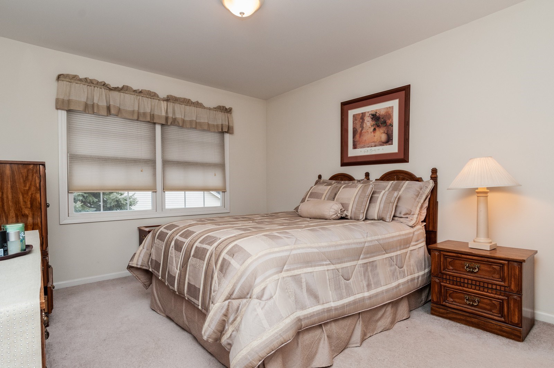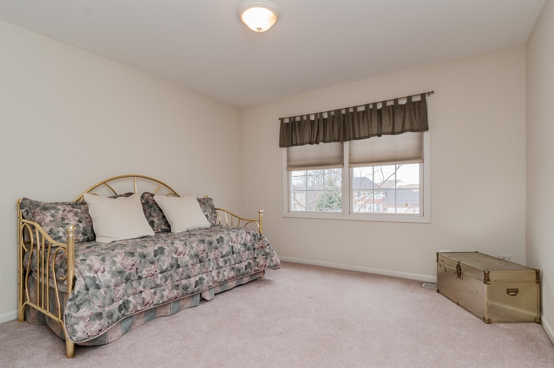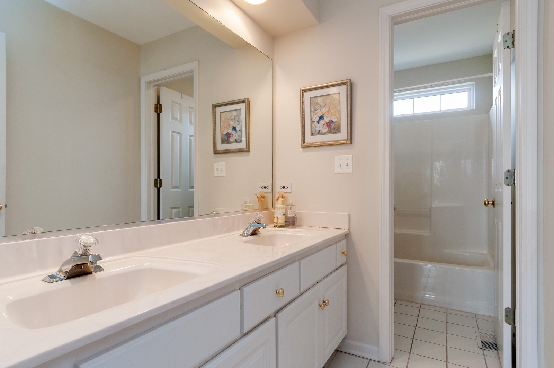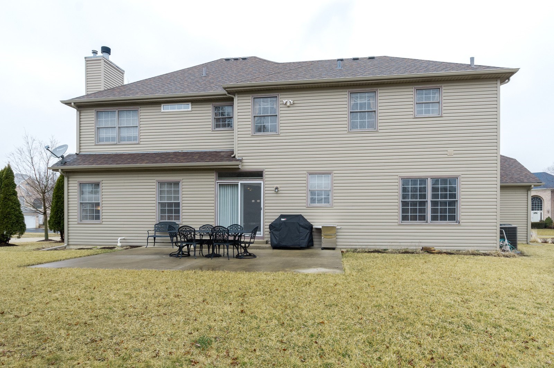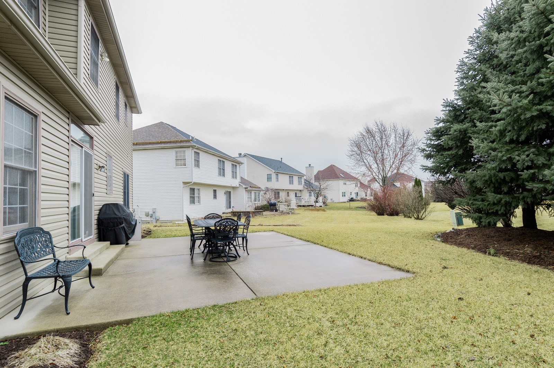Single Family
Curb appeal, awesome floor plan & great location! Welcoming & bright two story foyer with split staircase opens to living room & dining room both with cozy window benches. Kitchen features 42" cabinets/island & plenty of cabinetry. Separate desk station & large eat in table area. Expanded family room with fireplace and 1st floor office with direct access to full bath. 9' ceilings on main level. Expansive master bedroom with tray ceiling & oversized walk in closet. Master bath with 2 sinks, water closet & jetted tub. 2 additional bedrooms with walk in closets. Hall bath with 2 sinks, separate tub & water closet. Sunny loft makes a great flex space with walk in closet. Could easily be converted to a bedroom. Outdoor entertaining is easy on the large patio overlooking oversized yard. Basement is waiting for your finishing touches. Roof/gutters/siding/downspouts 2017. HVAC Bryant 2017. Walking path nearby leads to Van Horn Woods. Close to shopping, restaurants, I-55 & parks. See soon! Property ID: 10316970
